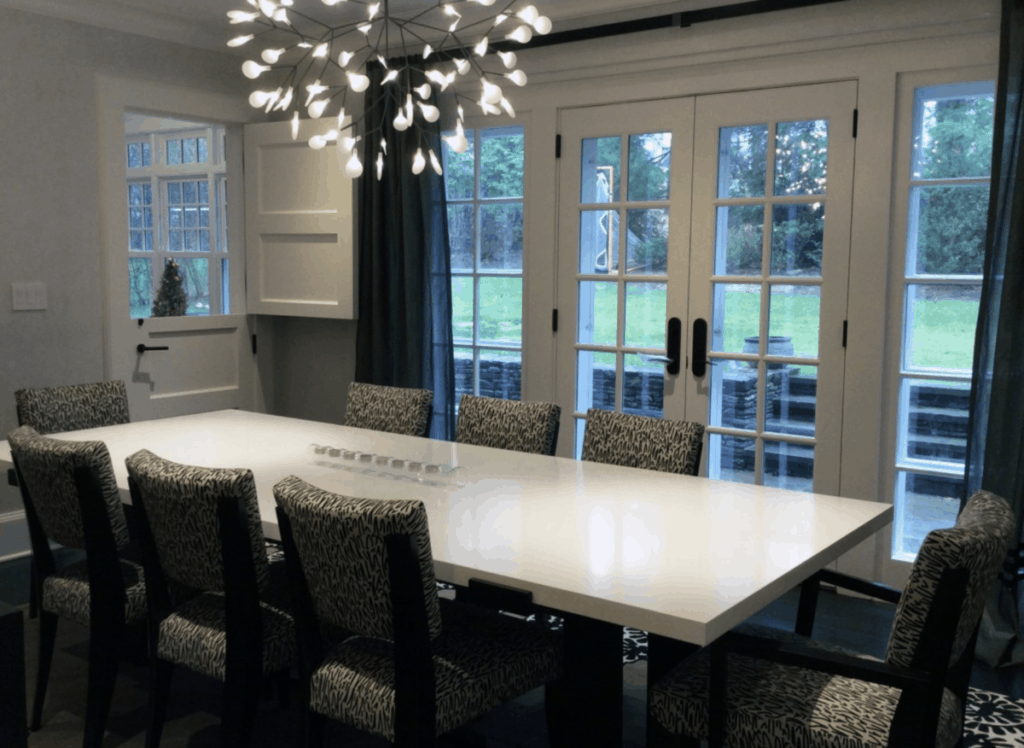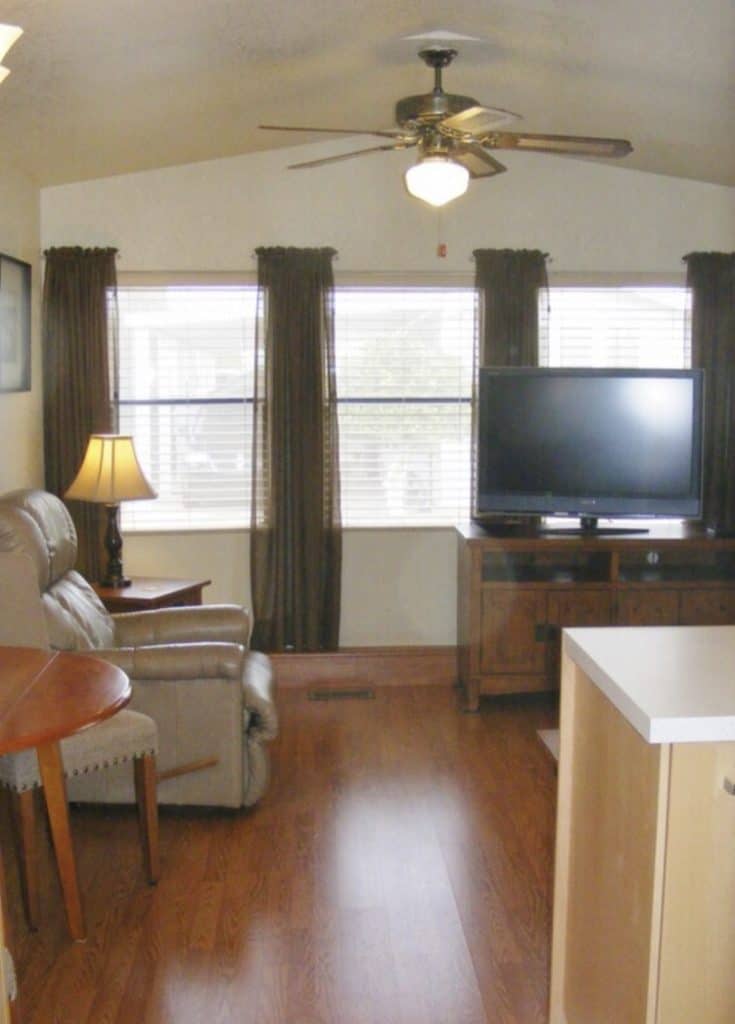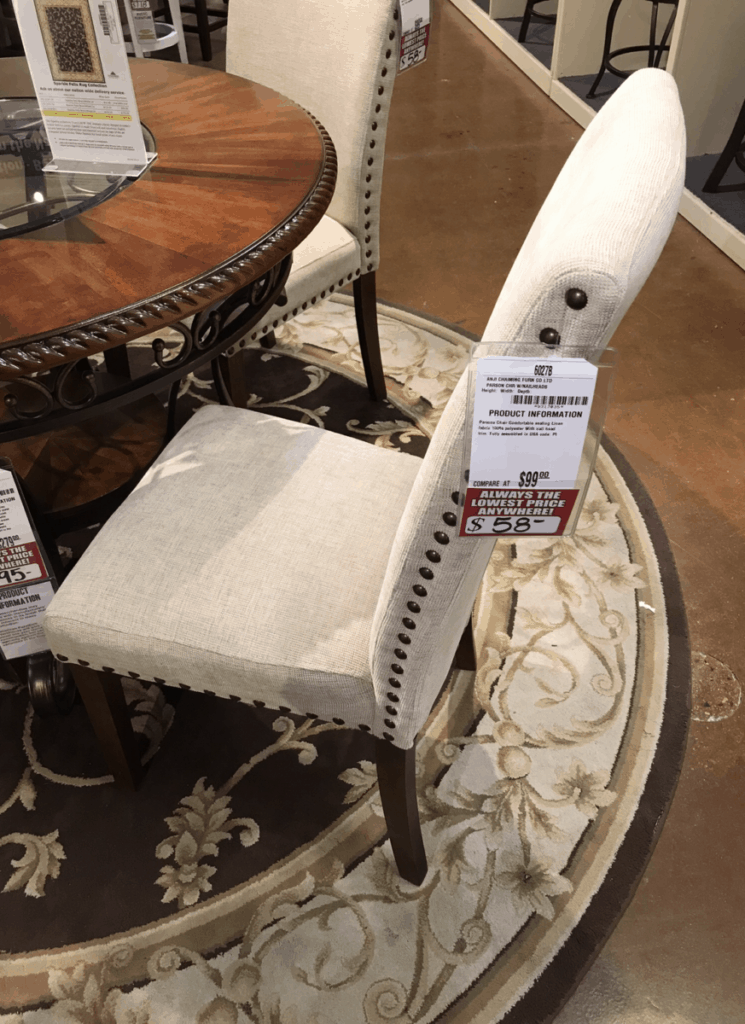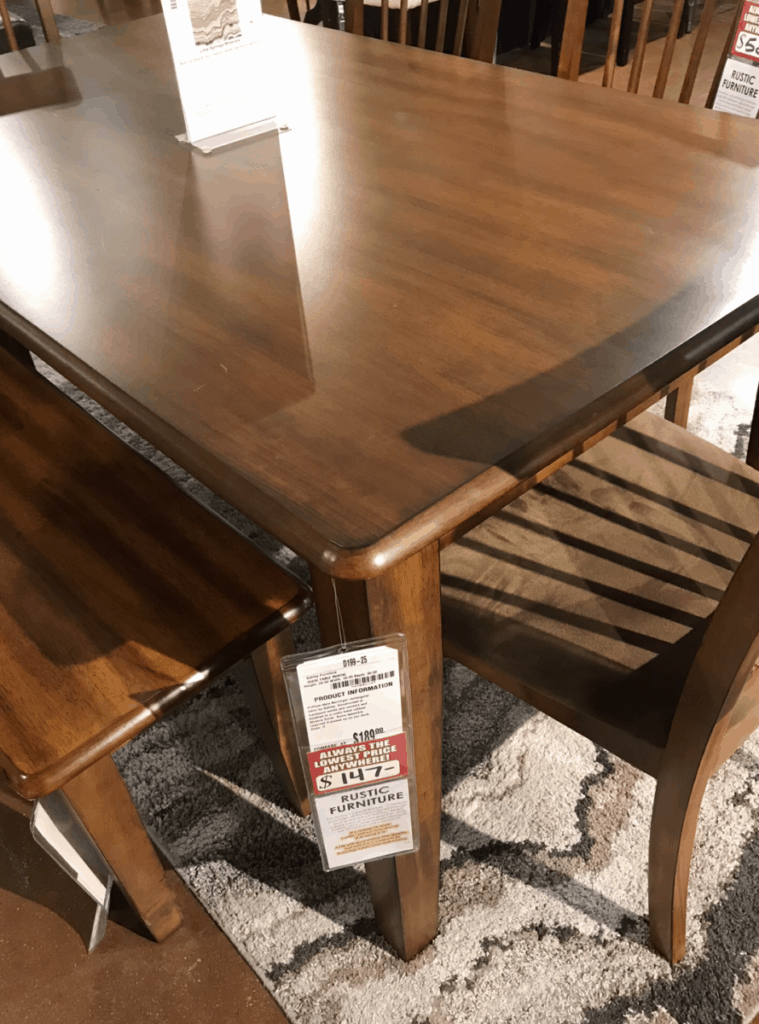
Everyone thinks that just because the floor plan says living room, they have to make it a living room. This is simply not the case. Especially when working with small spaces like a park model trailer.
Updating your park model trailer or mobile home can sometimes be as simple as moving things around. This can create a whole new look and feel. It can make you feel like you just moved into a new place with new furnishings and all you did was take your old stuff and find another use for it.
Sometimes not all of the pieces of old furniture or decor will work in their new or existing space so you may have to make just one or two new purchases to tie it all together. Keep in mind new doesn’t have to be brand new. Just new to you.
SPACE CHALLENGES
There are few very common floor plans in a Park Model, especially the older styles. Most have the kitchen/living room all at the front with a bedroom and bathroom in the back, which is fine as it has the open floor plan common for today. However, most older styles are anywhere from 8’-12’ wide so there’s not a lot of room to work with. Newer models are usually 12’-14’ wide.
The so-called kitchen or dining area only has room for a small 2-4 person table and the living area has a couch and chair squished in together. If this is the only space you have and that’s all you have to work with then it may take some major renovations to make the space more workable. But if you are lucky enough to have an additional Arizona Room attached to your park model then you have options.
WHAT IS AN ARIZONA ROOM?
Many Park Models in the Arizona RV Resort parks have an added room or structure to their home called an Arizona Room. These additions have become popular all across the country in 55+ mobile parks. If you’re wondering what they call them in Florida, well you’re right….. they’re called Florida Rooms!
The Arizona Room is much like a big family room, as much as 400-500 additional square feet of extra space. Most Arizonians use them for their living/family room. Although the definition of an Arizona Room says they are a screened-in outdoor addition, but I can tell you with the Arizona heat, almost all of them are completely enclosed in with patio doors, insulation, windows, blinds and you got it…air conditioning!
The Arizona room is a fully functional indoor space to the home, free from the outdoor elements including those pesky insects and critters.

Some Arizona Rooms don’t just stop at a family room. Many include a closet style or extra room with washer and dryer and sometimes an additional sink, toilet and shower all in one. They can add so much valuable space leaving room in the rest of the home for better things.
THE FRONT ROOM REDO
If you are lucky enough to have an Arizona Room and you have a front room/kitchen area that has always left you feeling cramped with that second TV you like to have just in case, and a set of recliners that really have no purpose because you’re always in the Arizona room anyway. Let’s talk about making over that front room and sprucing it up. How about changing that tired old living room into a Dining Room! That’s right, just one big dining room.

If you want to have a more modern look to your front room, give it a more spacious look and feel, and not to mention that wow factor when people walk in, there are very simple and inexpensive ways to do this.
First of all, take those recliners or extra living room furniture and try to fit it in your Arizona Room. I’m sure you can fit one more chair plus you can always use extra seating for when friends and family come to stay. Try to strategically place this added furniture if you can and don’t make it look like a junkyard. If there’s just not room for anything else, then you’ll have to consider selling it in a garage sale, online or give it to Goodwill.

Next is that small kitchen table that could only fit the two of you but was not practical when the family came to stay. The same goes as with the extra furniture, you’ll just have to part with it by selling it or giving it away. Who knows, maybe you could even make a trade.
So now that your front room is free and clear of all the clutter it’s time to make it look fantastic! If you’re on a tight budget, don’t worry, it won’t take much to have it looking great. Besides, simple is always better. It’s cleaner, more elegant, and not to mention practical.
LOOKING FOR THE RIGHT TABLE AND CHAIRS

You want to fill the space. Make sure the table is not too small or you’ll be looking for other things to fill the room. But if you get it just the right size all you’ll need is a fabulous picture and maybe some greenery or tall accent piece to finish off the look. Now I don’t claim to be a professional interior designer but I do have an eye for what works and what will get you the compliments. I also know that you’ll love the new space when it’s done.
The perfect size of table to purchase for this space in generally all park models, is a rectangular table with high back chairs. This style of table is practical and looks great. You can fit 4-6 chairs comfortably but if you prefer more, buy two extras to have sitting off to the side. There are many places you can pick up a table of this style in Phoenix for a reasonable price.

And one last thing. That extra TV you couldn’t part with. Hang it up on the wall so it’s up out of the way and can swivel towards the kitchen so you can watch while you’re cooking. It might even be visible from your deck outside.
CONCLUSION
There are always ways to change things around with minimal effort and money. Sometimes the simplest things can make you love your space again. The most important thing to remember is to clear the clutter, reuse and recycle when you can and you’ll wonder why you never did it years ago.
